YIT
An excellent environment for life and work
YIT is the largest Finnish construction company and is active in eleven countries of Europe, including the Czech Republic. The effort to maintain a pleasant environment for life is something we share in common, and we were therefore very happy to help with the installation of their new offices in the Telehouse building Prague 6. Part of the well-preserved original furnishings were taken from their previous office with additional bespoke furnishing supplied by us.
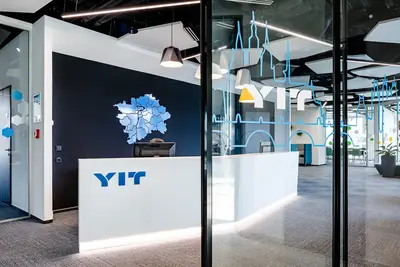
Snow and ice
This should certainly not surprise us coming from a Scandinavian company. We don’t mention it by chance - it was the main ingredient for the interior design. Almost at every turn you come across specially designed forms inspired by hard winters. The sort of winter that we can only imagine, particularly in recent years when our winters have seemed rather a continuation of autumn.
The new office interiors were designed by architectural firm Freearchitects. They created a wonderful mix of modern, airy and refreshing offices flavoured with the characteristic features of the domestic landscape. An inspirational ice kingdom is reflected, for example, in the acoustic cladding, suspended ceilings, transfers and many bespoke solutions. Although this is not a typical modern open plan office, the offices are very comfortable and there are a range of relaxation zones in warm colours which put you at ease as soon as you walk in. The dominant colours are yellow, green, and a soft blue with striking highlights of pink-mauve.
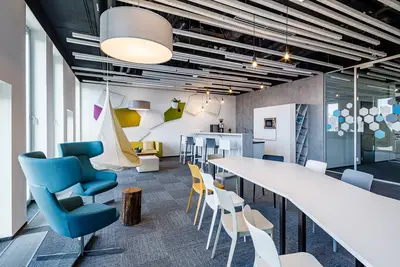 Bespoke kitchenette offers seating and a moment of peace during lunch breaks. To help relaxation you can daydream whilst rocking backwards and forwards on a swing.
Bespoke kitchenette offers seating and a moment of peace during lunch breaks. To help relaxation you can daydream whilst rocking backwards and forwards on a swing.
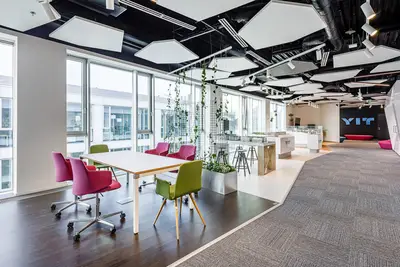 Acoustic panels in the suspended ceiling are not just functional, but also look great and help to transform ordinary offices into interesting spaces.
Acoustic panels in the suspended ceiling are not just functional, but also look great and help to transform ordinary offices into interesting spaces.
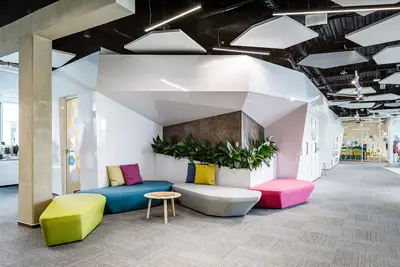 Don’t be afraid to produce bespoke elements. They can work wonders with a space.
Don’t be afraid to produce bespoke elements. They can work wonders with a space.
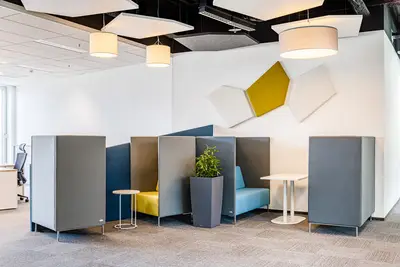 Despite the number of closed offices, attention was also paid to acoustic comfort for employees, and the offices are contain armchairs enabling you to escape into your own world.
Despite the number of closed offices, attention was also paid to acoustic comfort for employees, and the offices are contain armchairs enabling you to escape into your own world.
Don’t be afraid to be different
Beautiful offices don’t need to be the most expensive; often it’s just an excellent idea that’s needed. Whilst long rows of desks without any invention are not commonly seen these days, there are still many ordinary offices that are easily forgettable. In these offices it is enough to play with typical features of the Scandinavian countryside and they are transformed into an unusual space.
Bespoke furnishings and fittings define the overall character of the interior. Starting with the reception and continuing into the showroom, wall cladding and acoustic solutions. We produced all this in high quality and following designs drafted by the architects. From the initial design it is a long way to the final product, and so we first costed everything and then measured up on site in order to identify any inaccuracies, and then we commenced manufacture and finally performed the installation.
As with almost every project, this one too underwent many changes before it was successfully completed. We are very happy that the client is delighted with the result. We are confident that all employees will not only like their new offices, but also work well in them.
Escape from the surrounding noise
Are you lacking a closed space where you can easily share your ideas, have meetings or uninterrupted phone calls? Are you disturbed by the noise of photocopiers? Does your office lack a changing room or wardrobe space? We offer the Multizones range – an innovative room that meets your commercial needs. You will benefit from uninterrupted privacy for important business meetings or phone calls in the middle of open offices full of people. The special materials used not only absorb surrounding noise, but also prevent sound from escaping outwards, so you can fully concentrate. Multizones are exceptionally flexible spaces with a broad range of applications.
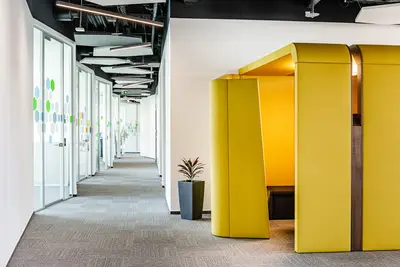
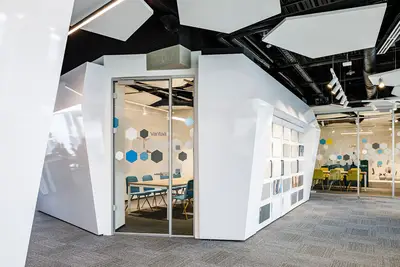
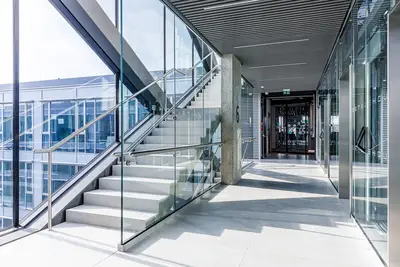
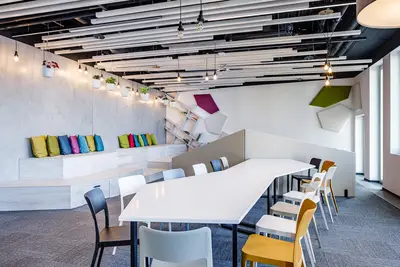
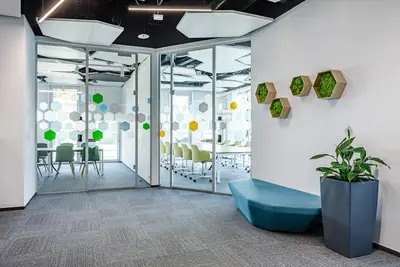
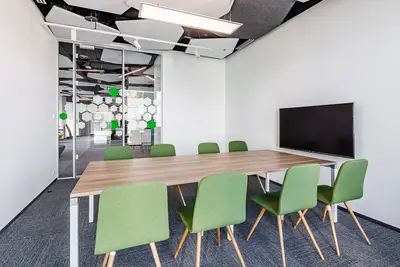
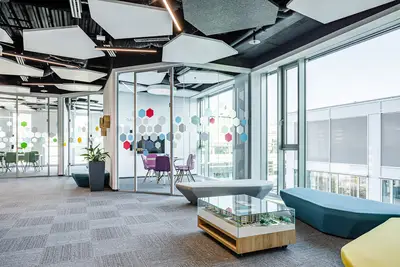
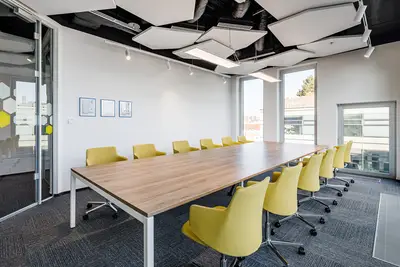

Realising the vision of YIT’s interior architects was the main priority for us. The complexity of certain bespoke items was a challenge for us. Nevertheless, we believe we have more than met the high expectations of the client!