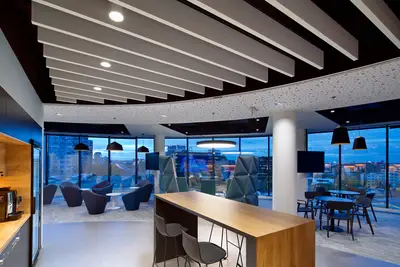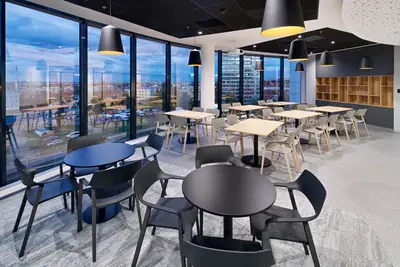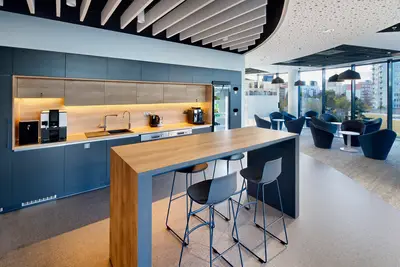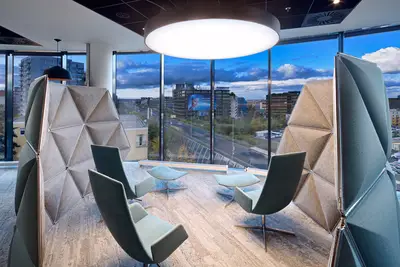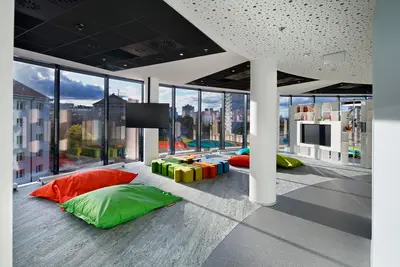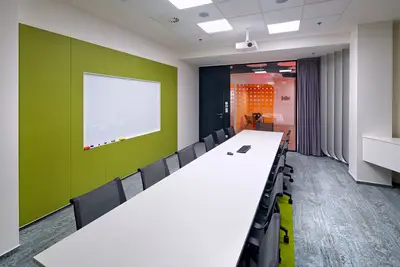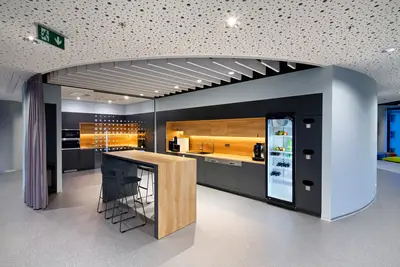SCS Software
SCS Software is a Czech firm active in the development of computer games. It is known around the world thanks to its successful truck simulator game. The themes of travel and transport are also reflected in their new Prague headquarters. Through the glass façade you can look directly onto the busy arterial road, and the walls of the offices are decorated with popular international destinations.
Playing whilst working. Or is it the other way around?
In a games company it will come as no surprise to come across a pool table or driving simulator as you walk round. Throughout the office it is clear at first sight that people like to play here. Whether on moving simulators behind reception or on static versions with virtual reality goggles. Also popular here is ping-pong, which in contrast to computer simulations is used mainly as a networking tool. Playing is a good way to get to know new colleagues, and it provides the opportunity to discuss work themes across various teams.
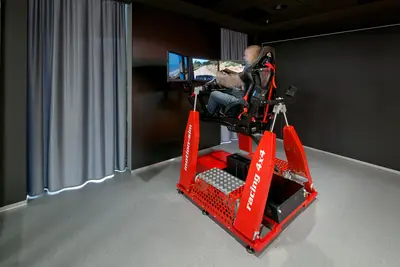 A pleasant part of the work of SCS Software employees is the testing of the fruits of their work. For this purpose there is a hydraulically operated simulator behind reception.
A pleasant part of the work of SCS Software employees is the testing of the fruits of their work. For this purpose there is a hydraulically operated simulator behind reception.
Offices prepared for future success
The task of architects from Ian Bryan Architects was to create, over a floor space of 1700 m2, an environment in which teamwork will be a joy. The promotion of teamwork and productivity is given maximum emphasis – it starts with a large glass enclosed semi-circular zone with café and canteen areas, a children’s area with books, and finally a games area.
Because the company is still growing, it is regularly recruiting new talent into its ranks. This future growth has been taken into account from the start. The offices were fully furnished, but only occupied up to 65% of their total capacity. This is not just with respect to expansion of the team. At SCS Software they would like employees to have room to be comfortable so that even with 100% occupancy they would not feel cramped. In the future it is planned that they would rather expand into additional space in the building than totally fill the exiting space.
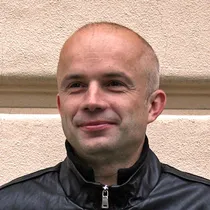
The biggest challenge was to create an environment suitable for concentration on work, but also an environment that promotes collaboration between all employees of SCS Software. The initial requirement of employees for separate offices was fulfilled using open semi-private work zones, separated acoustically, but physically connected as one whole. Individual parts can be personalised, but they also enable quick mutual interaction between all employees and simple orientation.
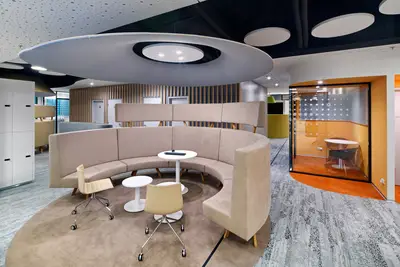
Designed for teamwork
An advantage of the free space that SCS Software has kept in reserve for future expansion is the ability to easily move whole teams around within the office. The only thing that a work group needs to do is select a suitable place and connect their computers into the sockets. High acoustic partitions also allow a large team to be divided up into several smaller ones.

An area ideally suited to collaboration within teams is the special semi-circular seating area with large 75” monitor, which you can immediately connect to your computer. Under the monitor is a sliding white board that can be used during discussions. This zone also has an advanced acoustic solution for maximum comfort during work. This takes the form of a large “umbrella” above the seating that dampens voices and contributes to the acoustic comfort of the whole office.
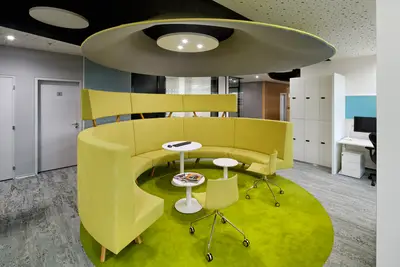 Semi-circular upholstered seating for team meetings
Semi-circular upholstered seating for team meetings
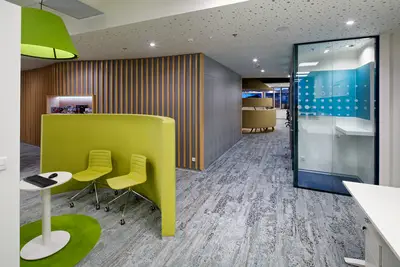 Mineral insulation in false ceiling ensures good acoustic conditions in the workplace
Mineral insulation in false ceiling ensures good acoustic conditions in the workplace
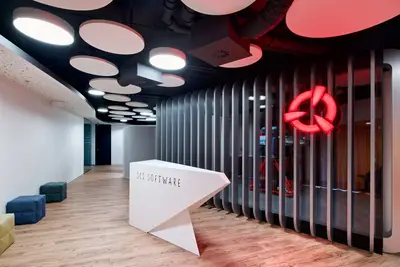 The slats behind reception look as if they are levitating in space. However, behind the effortless elegance there is always a well thought out technical solution
The slats behind reception look as if they are levitating in space. However, behind the effortless elegance there is always a well thought out technical solution
How to materialise virtual reality
The work for specialists from TECHO normally starts when visualisation of the future space is complete. After the client and architect have agreed on an ideal form for the office a further creative stage of the project begins. Devising how the individual details will work technically, proposing design solutions, selecting from suitable decors and materials. This all takes place with respect to an approved budget and completion date. Thanks to experience with similar projects we were able, together with the architects, to devise and agree on installation of the large number of bespoke items in a short timeframe. We are happy that thanks to the excellent communication between all parties we could implement the winning architectural concept essentially unchanged and in the required quality. We succeeded in completing the order, including a total of 33 types of bespoke furnishings, in just two months.
Meeting Room of the Year 2017

The quality of the working environment influences people not just through visual appearance, but also with its acoustic qualities. Whilst an open-plan office arrangement promotes teamwork and cooperation there also needs to be quiet areas to aid work concentration. According to a study by the Stress Research Institute Stockholm, a good acoustic solution contributes not only to reducing distractions, but also to a reduction in stress.
The Ecophon acoustic solution, which the architects used in the SCS Software offices, also draws on such research. A standard open-plan office divided into “bays” is accompanied by acoustically designed “hubs” and call boxes for activities requiring maximum concentration and minimum noise. Thanks to its ingenious solution, the SCS Software offices have achieved success in the form of first prize in the “Healthy Office” category of the competition CBRE Meeting Room of the Year 2017.
