The Centre for Physical Medicine
Thank you Pavel!
A comment that one of the best physiotherapists in the Czech Republic, Pavel Kolář, hears very often. From elite athletes, businessmen and show business stars. You can also see an expression of thanks in the form of one short sentence signed by artist David Černý through the doors to reception next to his large portrait in the new branch of the Centre for Physical Medicine.
On closer examination of the transparent object you can see that it is made up of many small items. Various parts of upper and lower limbs, bones and even roller-skates. The life of Professor Kolář in one multi-coloured image set in epoxy resin. It is also an artistic representation of everything that his clinic specialises in. If you have difficulties with anything that concerns the musculoskeletal system, you will be hard pushed to find a better equipped clinic in Central Europe to help you.
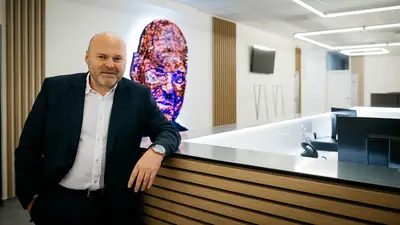
Expansion rather than relocation
Maybe you registered some time ago the media report that the Centre for Physical Medicine was moving to a new location. The whole matter was the subject of discussion not just because the clinic and its founder is well-known, but also because of the prestigious addresses linked to wealthy Czech businessmen. Headlines announced that the clinic would give preference to Marek Dospiva ahead of Andrej Babiš. In the end, the centre management decided on expanding its capacity rather than relocating, and in doing so it covered a new catchment area.
The new branch occupies part of a preserved building in the former Walter aero engine production site in Prague Jinonice. Architects ADR under the management of Pavel’s brother, Petr, modified three floors of the protected building for the needs of the clinic.
The sensitive approach of the architects from ADR to the adaption of the historic space can be seen at every stop. Links to the past, such as octagonal pillars with grand capitals and exposed concrete on part of the outer walls, have been incorporated into the whole interior concept, which is based on a combination of characteristic wood slatted furniture, galvanised zinc metal items and omnipresent decorative plants.
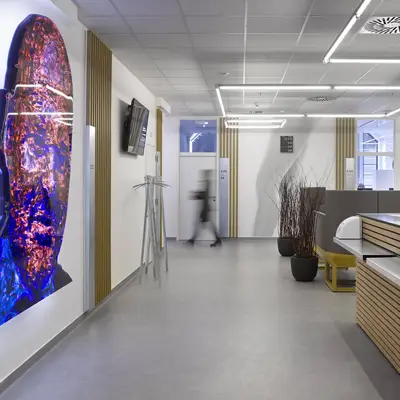
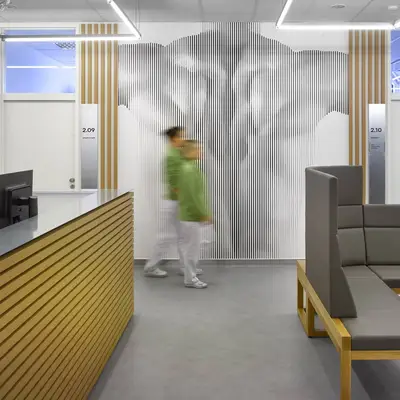
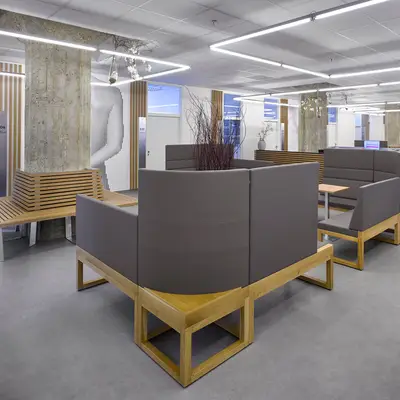
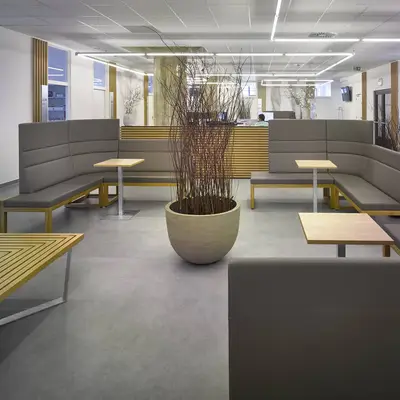
You only have one chance to make a good first impression
The central reception is a place from where the staff will direct you to the right location for examination, rehabilitation, treatment or exercise. There is a waiting room here, which provides the opportunity to make a strong first impression on those who newly arrive. Every detail that can influence your mood in an unknown environment is important. From the behaviour of staff to the selection of furniture.
One of the most important factors contributing to a pleasant atmosphere is daylight, which in this centrally located space without the option of a window would be lacking. The ADR architects solved this problem with skylights above the doors to the clinic and also by placing great emphasis on the quality of selected lighting solutions. The entire interior of the clinic is fitted with an elegant system of slim lighting elements that, depending on the given space, are connected into arrangements that provide ample illumination.
The interior architects also placed great emphasis on privacy. The reception area is spacious and well composed using special furniture arrangements from Czech firm TON so that everyone has sufficient personal space.
So that everyone looks forward to meeting again
As a partner for the interior furnishing we always face the same challenge when working together with architects on such projects. How to succeed in completing the project on time, in the best quality, and often with limited financial resources. The best situation is when we have a good understanding with the architects and are involved in the project from the beginning. We have already worked with Petr Kolář on several large projects, and in this case too we took the opportunity to work with his firm right from early considerations on the interior design. Thanks to this we had sufficient time for discussions with the clinic personnel to determine their requirements and experience of working at the Chodov branch. Their suggestions and experience were reflected not just in the layout proposal, but also, for example, in the bespoke design of holders for exercise equipment and filing card cabinets. We worked on a simple premise – if the staff are happy with their work environment this will also be reflected in the satisfaction of their patients.
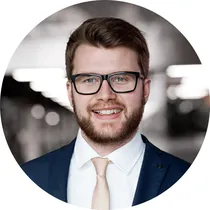
Although this was a medical facility we approached it in the same way as we do a prestigious office workplace. In doing this we are thinking not just about the patients, but also the staff. Everyone must be satisfied for it all to work well. A well designed kitchenette for staff is as important for the functioning of the clinic as a comfortable waiting room.
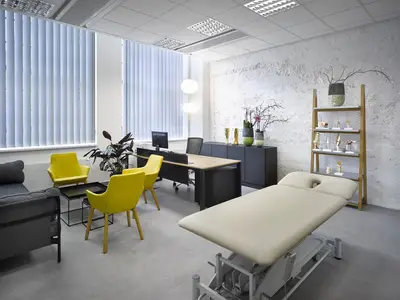 The wall in Pavel Kolář’s consulting room reveals the industrial past of the building.
The wall in Pavel Kolář’s consulting room reveals the industrial past of the building.
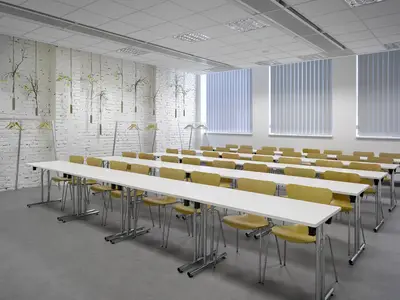 Artificial plant decoration creates a colourful atmosphere and shapes the minimalist interior. Due to hygiene regulations live plants are not allowed in the building.
Artificial plant decoration creates a colourful atmosphere and shapes the minimalist interior. Due to hygiene regulations live plants are not allowed in the building.
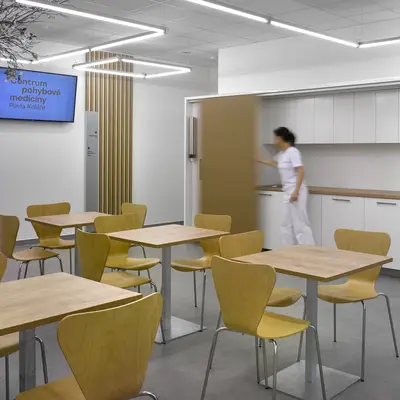 The interior is full of practical solutions. The kitchenette can easily be prepared for a small company do. For example, the kitchen units can quickly be hidden behind sliding doors.
The interior is full of practical solutions. The kitchenette can easily be prepared for a small company do. For example, the kitchen units can quickly be hidden behind sliding doors.
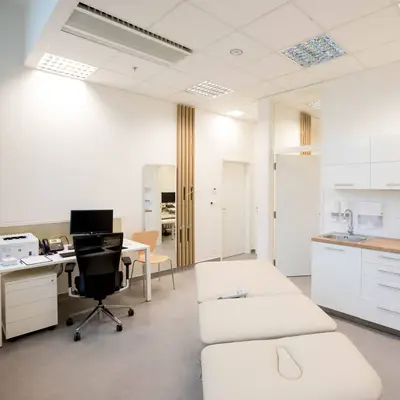 Hygiene regulations dictate certain specific solutions, such as two hand basins at the expense of a larger worksurface in consulting rooms.
Hygiene regulations dictate certain specific solutions, such as two hand basins at the expense of a larger worksurface in consulting rooms.
Pay attention to important details
A long preparation period and thorough planning of all details with the architects always pays off, even if many things in the end remain hidden to the visitor, or only noticed at the second glance. Without them the result would not be perfect and during everyday use the errors would soon become evident.
The clinic interior is furnished with both standard furniture from producers IKEA, TECHO and TON, and a range of bespoke solutions designed according to user requirements. During the preparation phase we did a lot of experimentation, looked for the most suitable materials that met quality and price requirements. We made dozens of prototypes before with the client we achieved the right combination of aesthetic qualities, functionality and price.
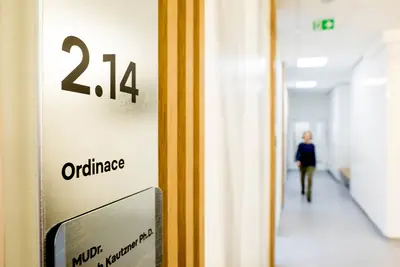 How can you easily change the name of the duty doctor when you have a metal signage system? Using magnets.
How can you easily change the name of the duty doctor when you have a metal signage system? Using magnets.
In the consulting rooms, waiting room and corridors of the clinic you will find a range of bespoke items – metal coat stands, integrated hangers, benches, cabinets. We devoted maximum care to ergonomics. Every item creates not just an aesthetic impression, but above all serves its users well day in day out. For the gym and the physiotherapy consulting rooms we designed special stands for exercise equipment precisely in accordance with the requirements of the future users. We learned what equipment needs to be stored and proposed a design that would house everything including large gymnastics balls, which we then tested.
The greatest challenge, at least in terms of dimensions, were the filing card cabinets. Medical facilities need a large area for the storing of documentation – patients’ cards and medical records. The resulting design of large bespoke cabinets was preceded by discussions with the nurses from which we identified the document sizes, length of time they are kept on file and the frequency of their use.
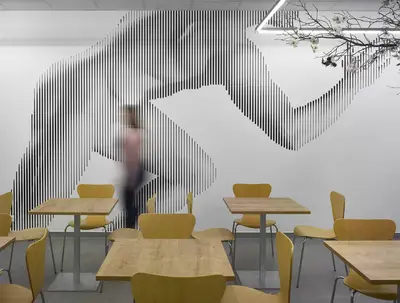
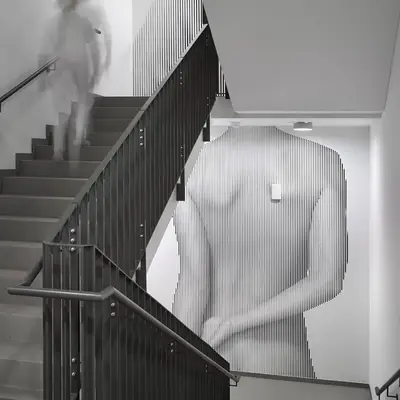
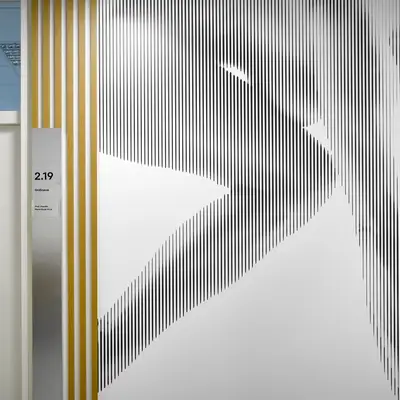
When everything works as it should
The main visual element that unifies the interior are wooden slats. Vertical and horizontal slats, like muscle fibres, pervade throughout the interior. On architectural items and furnishings there is also a graphic visual style from Dynamo Design, which in the form of transfers gives the anatomy of the entire space a new dimension. Vertically structured dynamic silhouettes of the male and female body form a brand image also present on business cards, printed material and the website, and thus provide a unified and carefully organised visual image, which strengthens the unique experience and positive perception of the brand.