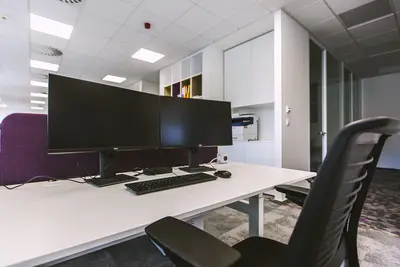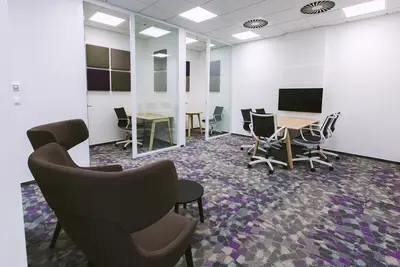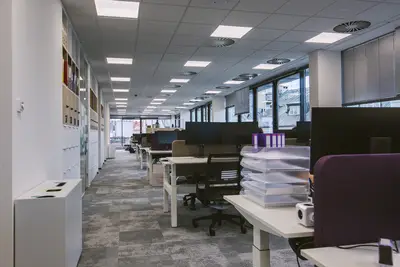Willis Towers Watson
Roots going back to 1828, 45,000 employees, 140 countries. This is the pedigree, workforce and global reach of the leading international advisory and brokerage company, Willis Towers Watson, our key client for which we helped to create new office space in the centre of Prague.
When the old is combined with the new
The Jungmannova Plaza complex of renovated and new buildings is situated in the premium location between Jungmannova street and Františkánská zahrada. The project was designed to combine the existing historical building, while preserving its façade, with a new modern building, which was built on the site of the rear courtyard. The exclusivity of the premises is emphasized by the use of greenery and a water cascade illuminated by spotlights in the atrium by the reception.
The architectural concept, design and project management was the responsibility of Tétris, founded in France in 2003 as a supplier of Design & Build solutions for commercial interiors and corporate clients, whilst we were responsible for the furnishing of the created space.
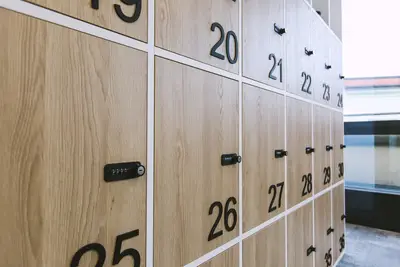 Everything safely tidied away. With these practical “lockers”, users need not worry about the safety of their belongings.
Everything safely tidied away. With these practical “lockers”, users need not worry about the safety of their belongings.
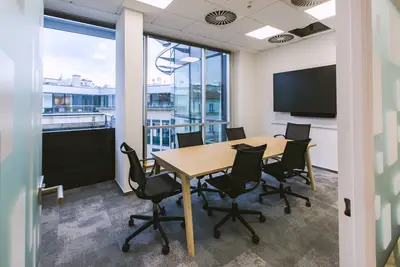 The dominant feature of the meeting room is the ROOT conference table with oak surface décor.
The dominant feature of the meeting room is the ROOT conference table with oak surface décor.
The WTW office interior was a beautiful project which successfully combined corporate identity with and originality of the interior details. Several elements give the office flexibility of use, from a mobile wall dividing the meeting room to an open workspace divided by free-standing lockers and other storage spaces. The kitchen itself is probably the most striking element of the interior. It seems more separated from the rest of the office and offers greater intimacy, which is why we decided to let our imagination run wild right here.
Above all, preserve identity
The brief as such was very specific in order to match the global company identity with the client's design concept, which was overseen by a facility manager from London. In the interior, a positive combination of purple and grey prevails.
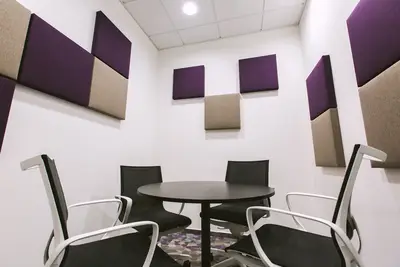
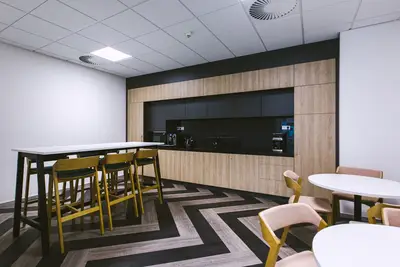
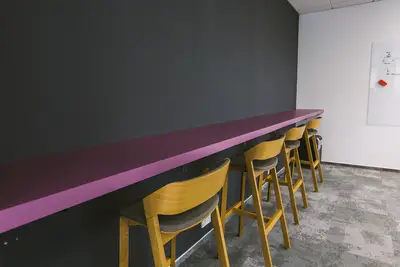
The intensive cooperation of all interested parties resulted in a spacious, bright and cosy open-plan space for approximately 60 employees, for whose comfort the workplaces are equipped with height-adjustable desks. A modern kitchen with bar tables, as well as a number of relaxation zones and professional conference rooms, also have a pleasant impact. Colleagues can then find privacy and peace in separate call rooms. The resulting and completed project could then be characterized by the apt motto of Willis Towers Watson: "You see the future, we help you enter it."
